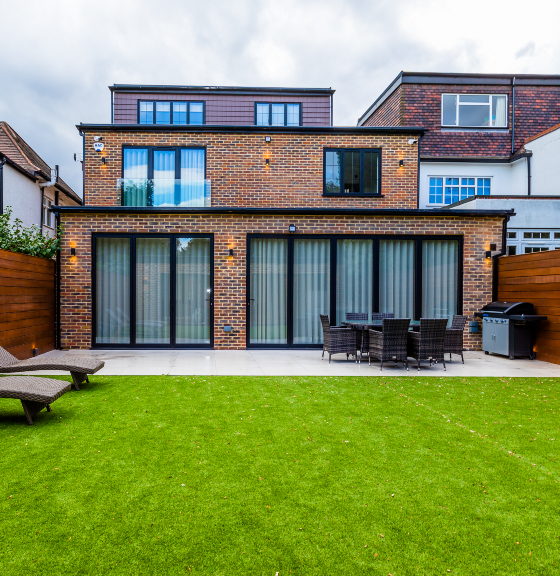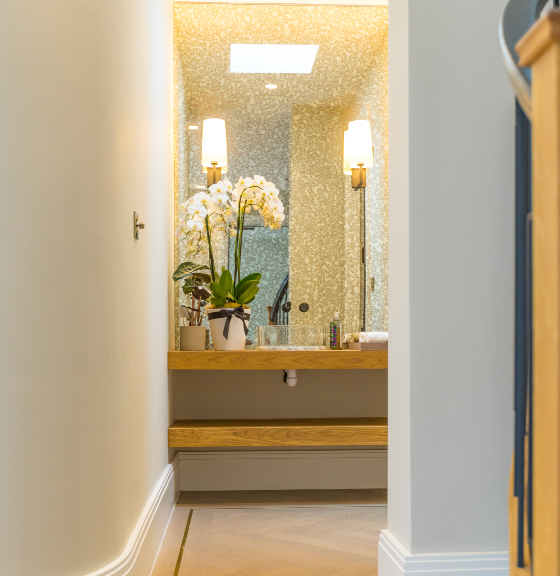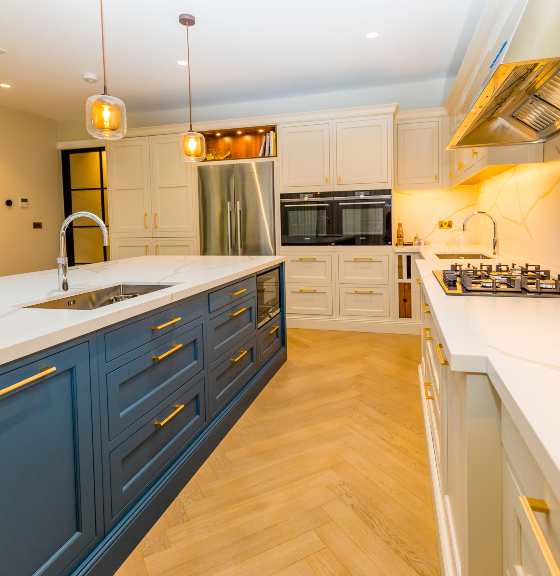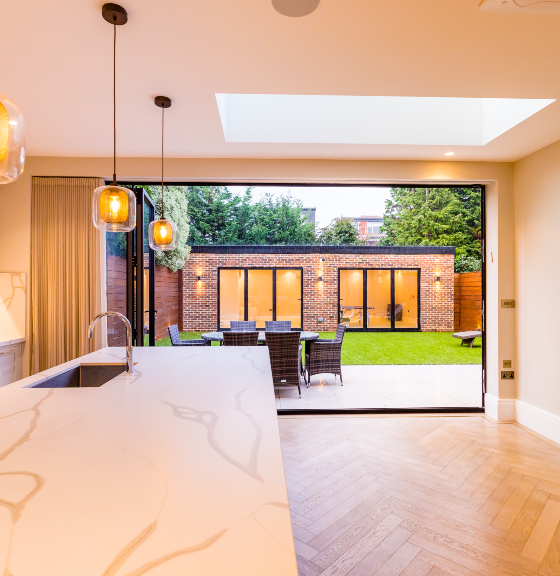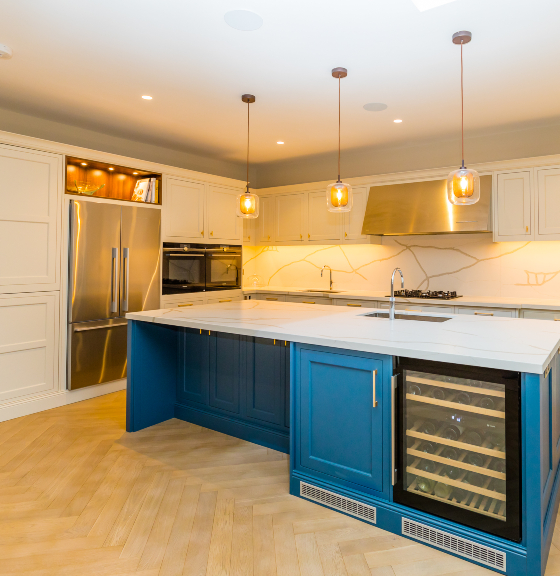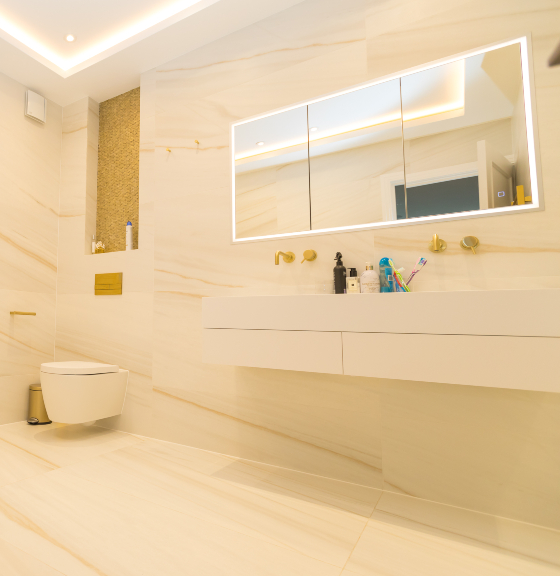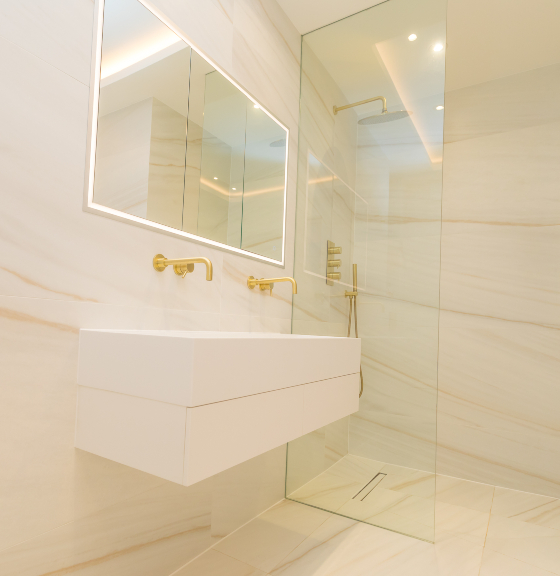COVID - 19 Notice | Contractors Team is business as usualDiscover More

COVID - 19 Notice | Contractors Team is business as usualDiscover More

At Contractors Team, we won the contract for a full refurbishment of a property on Haslemere avenue in Hendon in the North West of London. As part of this multi-disciplined project, we made use of our extensive experience and expertise in complex building and design.

We began this complex project in Hendon NW4 with extensive planning with our designers, surveyors, architects and building team. Once the ideal approach was determined, we prepared the way for a double storey rear and side extension leading to a resin driveway.
These were multi-faceted works that required us to closely manage all elements to ensure we remained on time and budget. This large property now features 5 bedrooms, 4 with en suite bathrooms, for a total of 6 bathrooms, providing ample ablution facilities for the occupants. This included a bathroom attached to the back garden annex to provide excellent amenities for visiting guests. Also featured inside were floor to ceiling doors, drop ceilings throughout, underfloor heating, walk-in wardrobes, utility/study room and open plan kitchen/living room. Another main part of this impressive project was the loft conversion that was carried out to add even more living space to this amazing property. Topped off with stunning herringbone flooring, we’re proud to say that the ultimate results represent a fantastic place for anyone to live. The project involved full refurbishment and loft conversion of the existing property. We also carried out a double storey rear extension and double storey side extension to give more room in the property utilizing the space available to the maximum. The project we undertook has covered the living and dining rooms, the open kitchen, the study/office room and a utility room. After initial inspection of the property, we decided that it was perfect to go for full refurbishment as it was the best way to make the property look and feel new while retaining its classic sense of aesthetics.After thorough inspection of the property, we devised a full refurbishment strategy that would overhaul the structure giving it a contemporary vibe without going overly modern. We began with the removing the existing aesthetic and special elements from the property and replacing the same with new pieces that would complement the new design and color aesthetics that we have chosen. In order to ensure that there is more space for the family, we carried out both double storey rear and side extensions, which came out exceptionally well. This gave the property an entirely new look and emotion that the family would appreciate very much. Contractors Team also went ahead with open plan living and dining room and an open kitchen in order to ensure that there is plenty of free, usable space in the property to accommodate everyone. We also installed a walk-in wardrobe to up the aesthetic value of the entire property once again. In order to ensure that the property has adequate space for work and study, we repurposed a room to be study/office room while creating a utility room, as well. As for the flooring, we went with the herringbone flooring as we found it would not just provide the house with more personality but also the strength it need for endurance. We also provided a drop ceiling throughout the house to make the ceiling of the entire house look emotive and inspiring. The house has 5 bedrooms with 4 on suite and total 6 bathrooms for both the in-mates and guests. In order to ensure that the house is able to withstand the cold outside that can get annoying at times, we have installed a heavy-duty, reliable system of underfloor heating. In order to add more uniqueness to the new house, we designed and made a back garden annex with full bathroom that went in accordance with both the style, aesthetics, and overall engineering philosophy of the house. The external setting of the house was made even more singular by adding a resin underway that made it easier for the vehicles to come in and go.
This website uses cookies to improve your experience. We'll assume you're ok with this, but you can opt-out if you wish.Cookie SettingsAccept All
| Cookie | Duration | Description |
|---|---|---|
| cookielawinfo-checkbox-analytics | 11 months | This cookie is set by GDPR Cookie Consent plugin. The cookie is used to store the user consent for the cookies in the category "Analytics". |
| cookielawinfo-checkbox-functional | 11 months | The cookie is set by GDPR cookie consent to record the user consent for the cookies in the category "Functional". |
| cookielawinfo-checkbox-necessary | 11 months | This cookie is set by GDPR Cookie Consent plugin. The cookies is used to store the user consent for the cookies in the category "Necessary". |
| cookielawinfo-checkbox-others | 11 months | This cookie is set by GDPR Cookie Consent plugin. The cookie is used to store the user consent for the cookies in the category "Other. |
| cookielawinfo-checkbox-performance | 11 months | This cookie is set by GDPR Cookie Consent plugin. The cookie is used to store the user consent for the cookies in the category "Performance". |
| viewed_cookie_policy | 11 months | The cookie is set by the GDPR Cookie Consent plugin and is used to store whether or not user has consented to the use of cookies. It does not store any personal data. |

